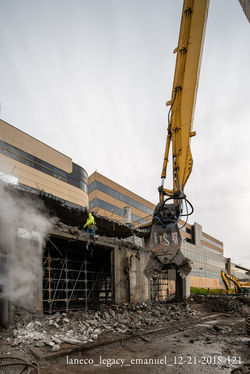top of page
 |  |
|---|---|
 |  |
PROJECT
Legacy Emanuel
Location: Portland, OR
General Contractor: Andersen Construction Company
Legacy Emanuel Hospital underwent construction to add a west wing. This included exterior fascia remodeling as well as interior Atrium work upgrades.
This 7-story, 330,000 SF core & shell involves one unbonded PT deck, two bonded PT decks, and three levels of SOMD on structural steel.
The shell space includes space for 22 operating rooms, 7 procedure rooms, up to 40 ICU rooms, prep, hold and recovery rooms and 34 rooms for the Oregon Burn Center.
Demolition of a portion of the two existing buildings and two levels of parking added to the structure was completed.
bottom of page
